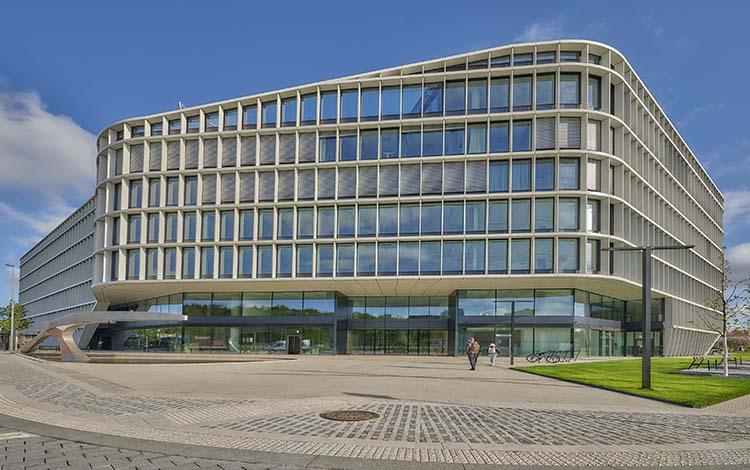Roztyly Plaza to become the first newly opened office building in Prague in 2024
Passerinvest Group has opened its Roztyly Plaza office building, which was approved in March, to its tenants. It is located in Prague 11, right next to the Roztyly C metro station. It is the first building of planned construction in the locality. The seven-storey building was designed by Aulík Fišer Architects in line with the proximity of the popular Krčský Forest. The main goal of the project was to combine an attractive working environment with complete functional facilities for life outside the office. Therefore, the building will offer its tenants not only modern offices of the latest generation, but also civic amenities, comfortable transport accessibility and, thanks to the adjacent Nové Roztyly Nature Park and Krčský Forest, surrounding greenery with a number of places for relaxation and promotion of a healthy lifestyle. All this makes Roztyly Plaza a unique office concept that responds to the changing needs of modern companies and their employees.
"I am extremely grateful to the Lord God that we have managed to complete the first phase in the Nové Roztyly area. We first entered this area in 2006 and since then we have been trying to get all the permits to turn a neglected brownfield into a place where people will live, work and also enjoy spending their leisure time. The long-term sustainable urbanism that our company is dedicated to is a lifelong work and without patience and the right team of people, no project would come to life. With the Roztyly Plaza building, the locality gains a range of services as well as a sophisticated metro station environment. The employees of the companies based in the building are provided with a comfortable working environment in an architecturally beautiful building with a generous roof garden and a beautiful indoor atrium, all in the wider centre of Prague, yet in the countryside. I believe that the next phases we are planning here will benefit the whole of Prague and will transform an unsightly area into a modern urban district rich in greenery, water features, as well as many places for relaxation and sports activities," says Radim Passer, founder and CEO of Passerinvest Group, a.s.
"I perceive Roztyly Plaza as an important initiating step towards the transformation of the area around the Roztyly metro station into a real urban structure adjacent to the exceptional Nové Roztyly Nature Park. It is a similarly significant undertaking as the construction of the first building in the former brownfield of today's Brumlovka for HP, which successfully started the revitalization of this formerly neglected locality," says Ing. Arch. Jan Aulík of Aulík Fišer architects, the studio behind the architectural design of Roztyla Plaza.
The building, located by the C metro line and in the immediate vicinity of the forest, was designed with this context in mind from the outset. At the same time, emphasis was placed on low energy consumption, sustainability and preservation of the landscape. On the ground floor of the hall, there are interior gardens in addition to places suitable for informal business meetings, for example. Roof gardens are already a commonplace feature of Passerinvest's buildings, in this case benefiting from the unique proximity to the forest and featuring many living elements. The artworks are also an interesting part of the building - the Light Object in the hall and the pulsating water feature in front of the entrance.
"The design of the building is a hybrid architectural form combining orthogonal and organic shaping. The lines of the building's building footprint integrate well with the shape of the site and offer a rational solution to the layout of the office areas, while the rounded shapes at the corners of the building refer to the surrounding nature of the Kunratic Forest. At the same time, this principle allows for a clear distinction between the main entrance part of the building and the operational parts, such as the entrance to the garage or the supply area," comments Jan Aulík on the architectural concept of the project.
Within the Nové Roztyly site, it is envisaged that there will be further construction, which should include further administrative and residential phases, the cultivation of public space and the development of park areas and greenery.











