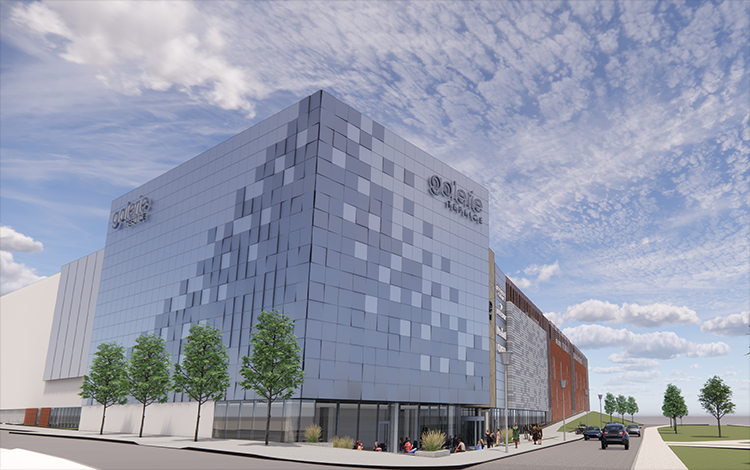OBERMEYER HELIKA ssumed the role of general designer and architect for Galerie Teplice
OBERMEYER HELIKA, a design and construction consultancy firm, has assumed the role of general designer and architect for the expansion and extension of the Galerie Teplice shopping centre. Upon completion, Galerie Teplice will offer its visitors an even wider range of shops, services and entertainment in a modern and attractive environment. The investor of the project is DANDREET a.s.
The extension of the Galerie Teplice shopping centre is proposed in the open space in the south-eastern corner of the building. The extension fully respects the existing structure of the centre and the urban concept of the spa town development. "Our aim was to sensitively relate to the current architecture of Galerie Teplice and at the same time create a new distinctive element that will enliven the southeast corner of the building. By using innovative materials and playing with geometric shapes, we have achieved a dynamic and attractive look for the extension," said Roman Smida, the project's chief engineer from OBERMEYER HELIKA.
The extension with a new entrance will complete the south-eastern corner of the centre.
The extension to the shopping centre follows the original architectural concept of alternating horizontal stripes, but uses different materials. The dominant element is not only the newly created corner of the building, but also the new entrance to the shopping area. The façade above the main entrance works with the geometric shape of a triangle. Although it is a flat façade, the different shade and surface quality of the individual triangular surfaces creates a plastic impression. The material used is a high-pressure laminate of golden colour.
On the ground floor, a glazed façade is designed that seamlessly connects to the existing glazed façade of the centre, creating a uniform base for the different types of cladding materials used on the building.
A variety of façade elements with changing colour shades.
The architecture of the extension follows the existing block structure, alternating different façade materials to create a streetscape effect. Existing areas of orange, brown and grey cladding alternate with strips of white render complemented by climbing greenery.
"The dominant element of the corner on the north side is carried over to the new south-east corner of the extension in the form of a solid block mass. This is clad in aluminium cassettes with different surface tilts. By alternating the orientation and tilt of the cassettes, this results in a variety of facade reflections and colour shades. The designed façade thus has multiple faces. By changing its appearance it reacts to the weather, the time of day and the angle of view. The formats of the cassettes are larger compared to the formats used on the existing facades and correspond to the scale of the corner mass," explains Fionn Curran of OBERMEYER HELIKA.
The project also includes the modification of the existing northern entrance from Liberty Square. Here, a new carousel door will be installed to replace the existing sliding door vestibule.
On the first underground floor, the current passage will be extended and several new commercial units will be created. On the first and second floors, the extension will offer an expansion of lettable retail space.








