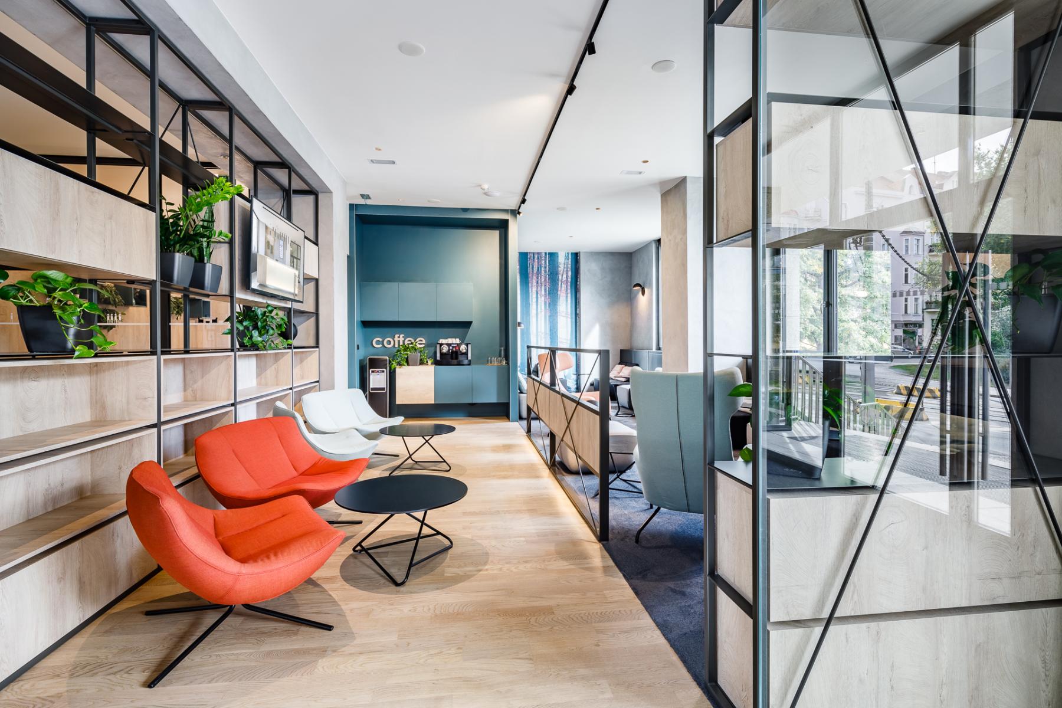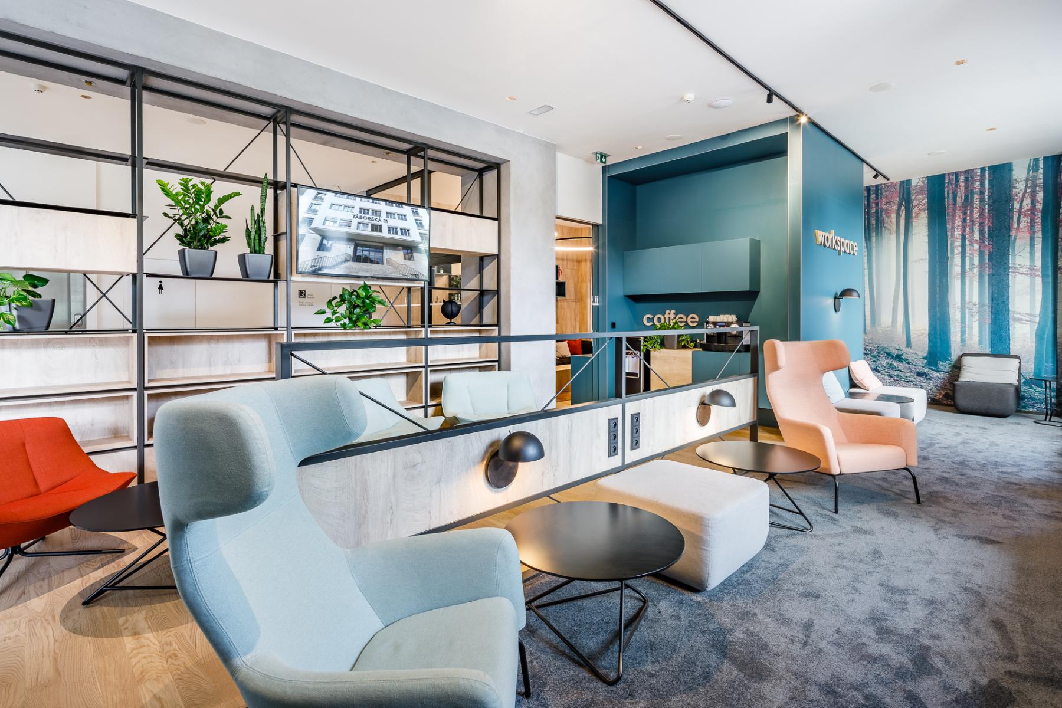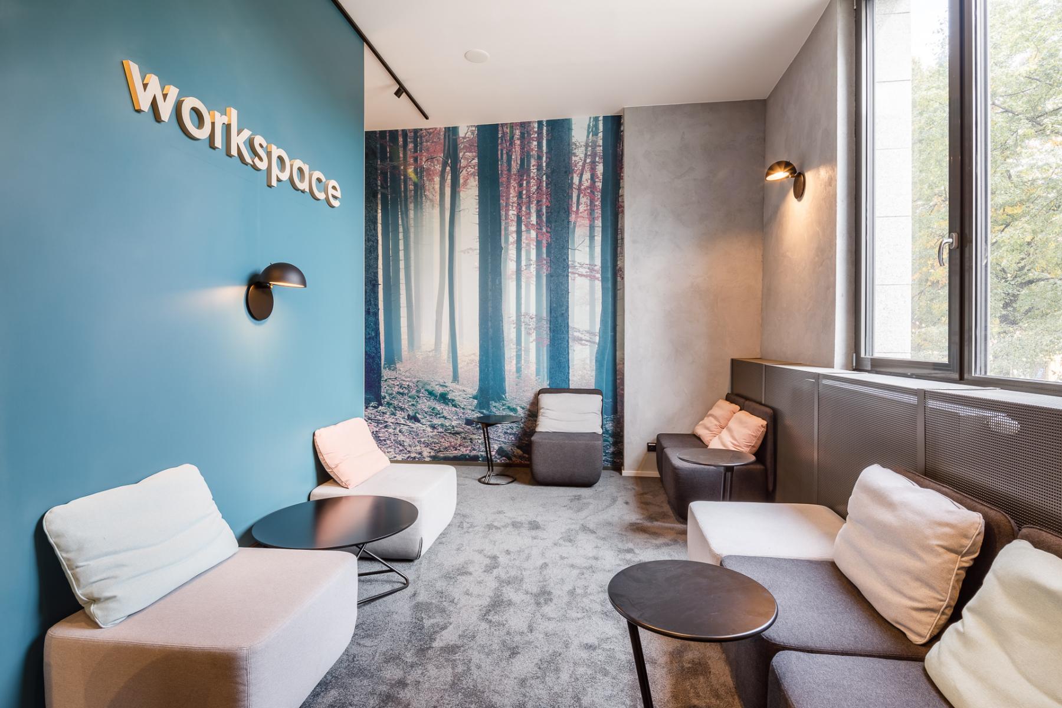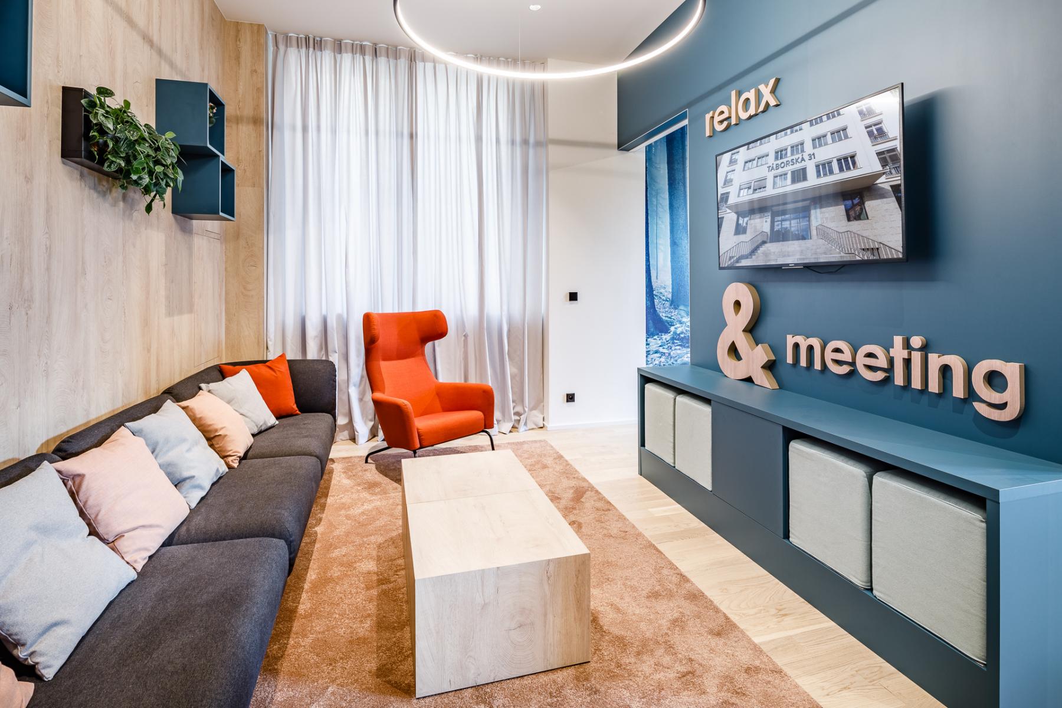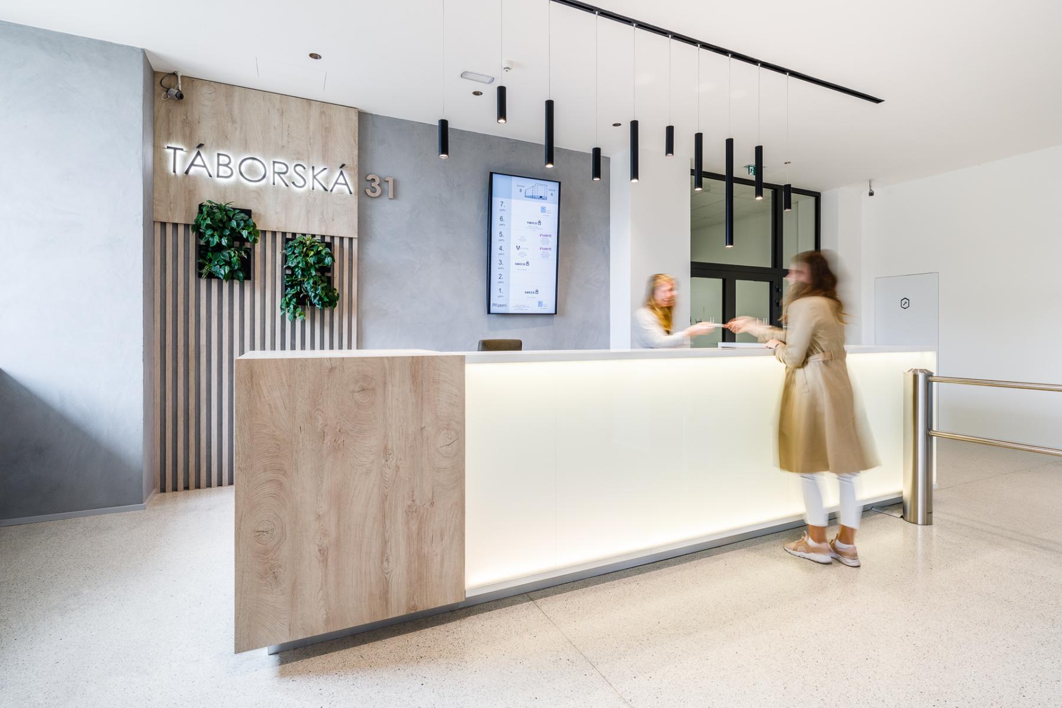Lobby as a natural part of the working environment. New project of CAPEXUS
The Táborská 31 administrative building in Prague 4 has been boasting a refurbished lobby and entrance area since September 2019. 100 Towers Holding asked CAPEXUS for a reconstruction that would result in a smart café-style premises in which tenants can relax, work and meet with clients. How did the design and the implementation itself originate?
Two armchairs, a small desk, a storeroom, a telephone exchange and an uncontrolled flow of visitors in one large and underutilized space: This was the condition before the reconstruction, which the building owner resolved to change in cooperation with CAPEXUS. Part of the assignment was to bring café-style comfort to the premises and create a place where it is possible to meet, work or get refreshed. In other words: to make the tenants’ working environment more pleasant overall.
The project presented a number of challenges, the biggest of which was undertaking the reconstruction while the building remained in full operation. One of the main questions was how to divide the space in such a way that it is both broken up into individual areas and airy at the same time. Among other things, the optical differentiation of individual elements and zones needed to be improved.
Monika Palová, the architect behind the design of the reception area and lobby at Táborská 31, explained the solution related to the fire protection measures: “Part of the reception area is directly in the protected escape route, so we had to have some components made of non-combustible materials. This includes, for example, Blocks smart storage cabinets.”
The measures also included the use of a fire-resistant glass partition and fire-protection blinds. In the event of a fire, the blinds placed in the suspended ceiling are pulled down and sprinkled with water. At the same time, it was necessary to maintain a sufficiently wide passage in the escape route around the reception area. Better appearance and safety are provided both by the extended stickers at the entrance to the building and by the colour separation of the staircase from the surrounding floor.
The implementation prioritizes efficiency and a peaceful work environment in addition to safety. A meeting room was transformed into a lobby. The former telephone exchange is now home to the relaxation zone, which can only be accessed from the area behind the turnstiles. The “coupé” in a more distant section has become synonymous with privacy for meetings.
“The reception area and lobby has become a truly living space where employees from different companies naturally meet both among themselves and with clients,” says Filip Beneš, the representative of the building owner. “The lobby is now a sought-after part of the building and an extension of the office.”
Separating elements include mobile glass walls, a semi-transparent shelf and a blue box. The latter became the dominant feature of the whole concept. The box is intentionally more distinctive in colour and rightfully attracts attention. Each of its sides describes what a given part of the space is for: coffee, workspace, relax & meeting.
Although the interior has a largely industrial look and screed has been applies to almost all surfaces, it feels comfortable. All thanks to the combination of high-quality Softline furniture from Denmark, carpets, wood decor, flowers and a wood-themed wallpaper at the back of the workspace. At the front desk, above which there is a backlit logo with the name of the building, there is a Cron office chair from Spanish brand Actiu.
The open and heavily trafficked space occupied by the telephone exchange is a thing of the past. During the reconstruction, the client and the architect primarily took into account the needs of the office tenants. On the first floor, they have received a prestigious and modern space for work and relaxation, which now ranks among the main benefits of Táborská 31.






